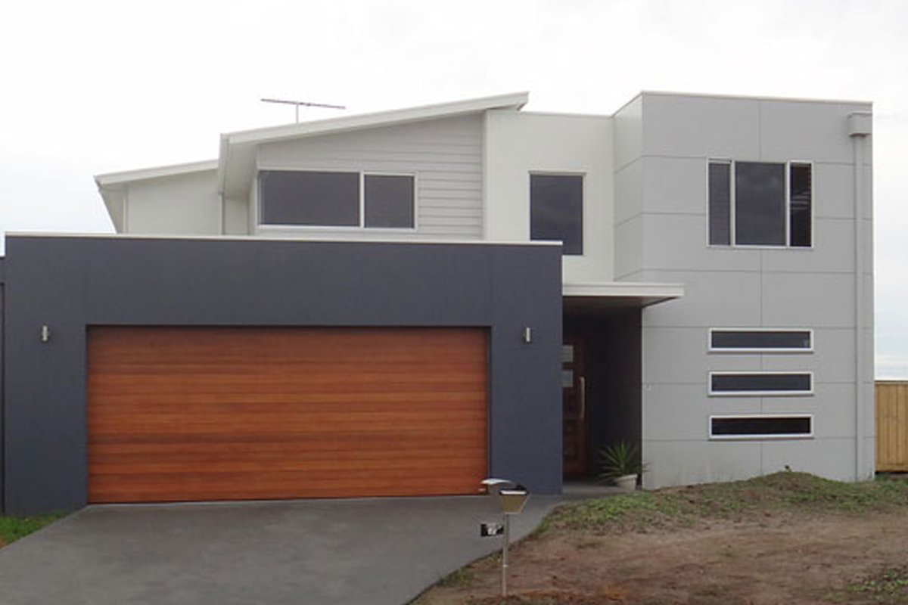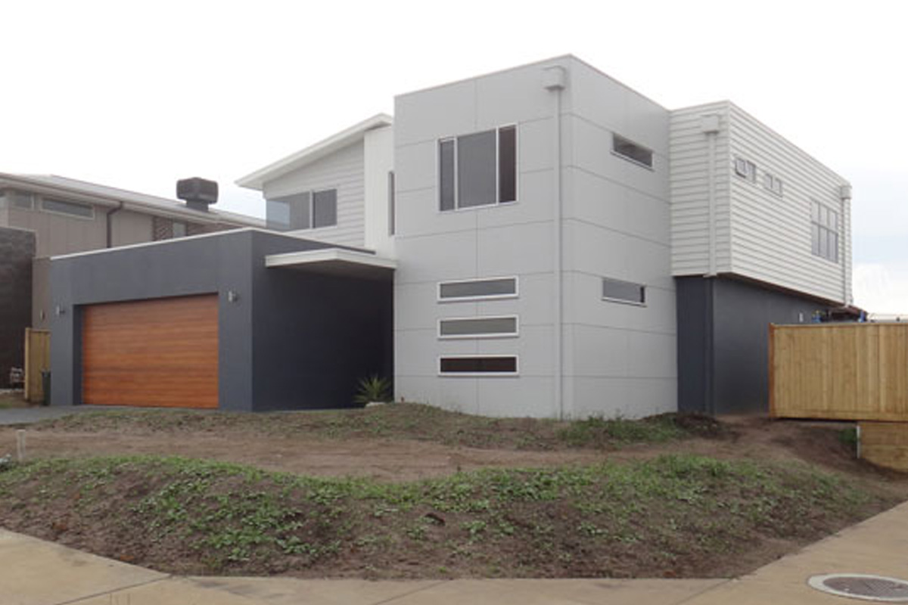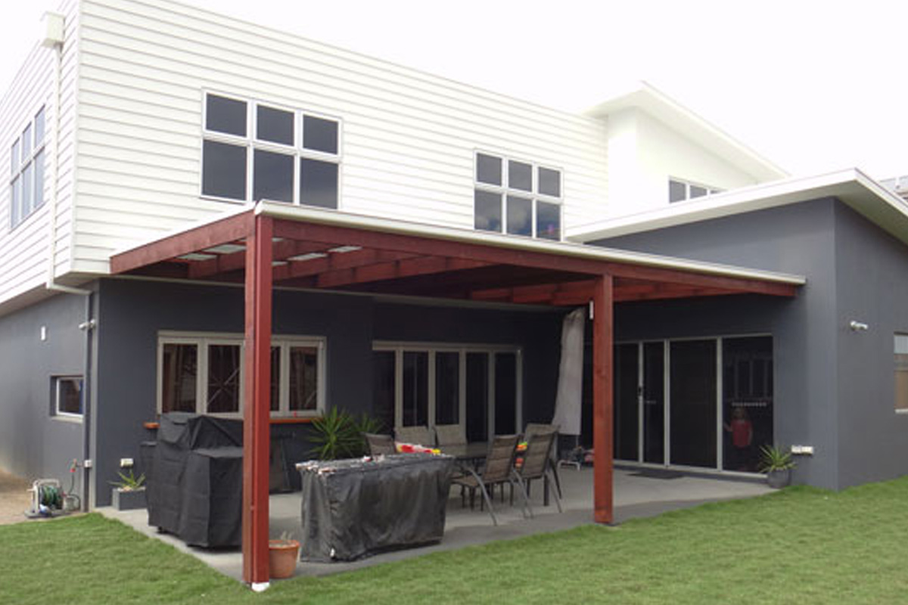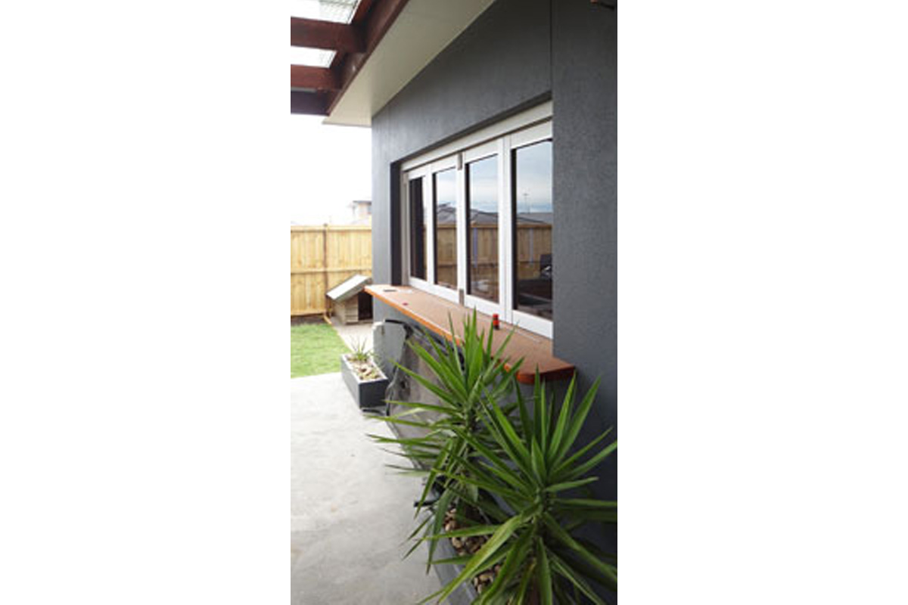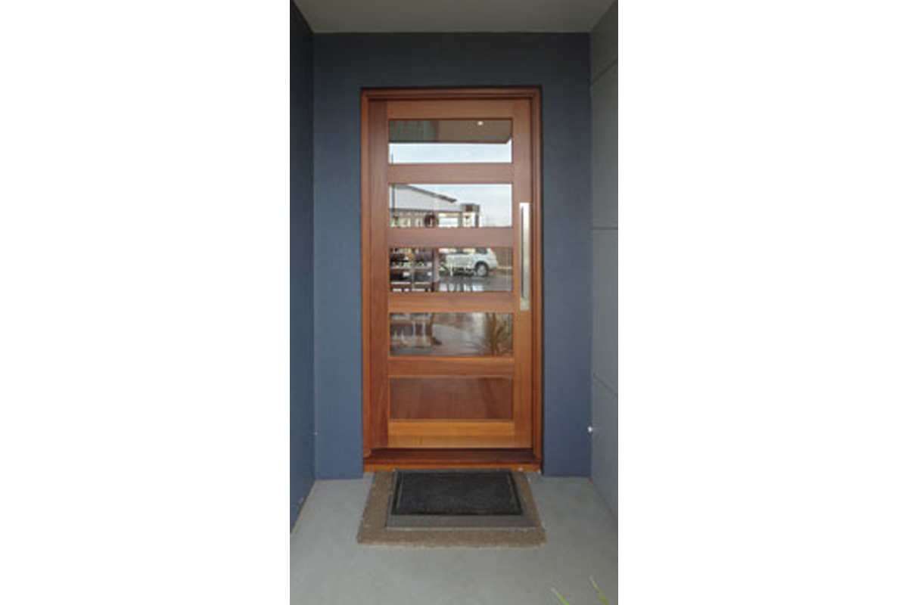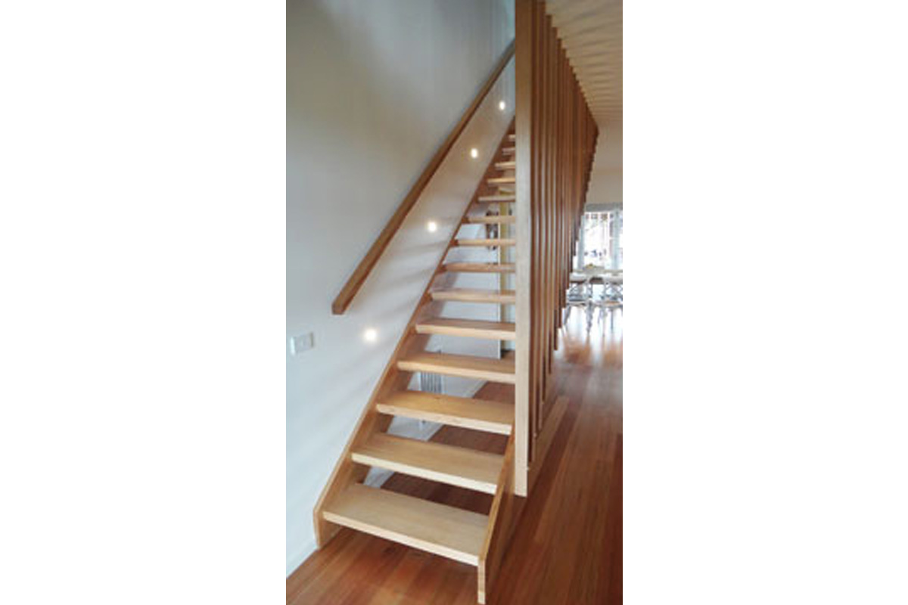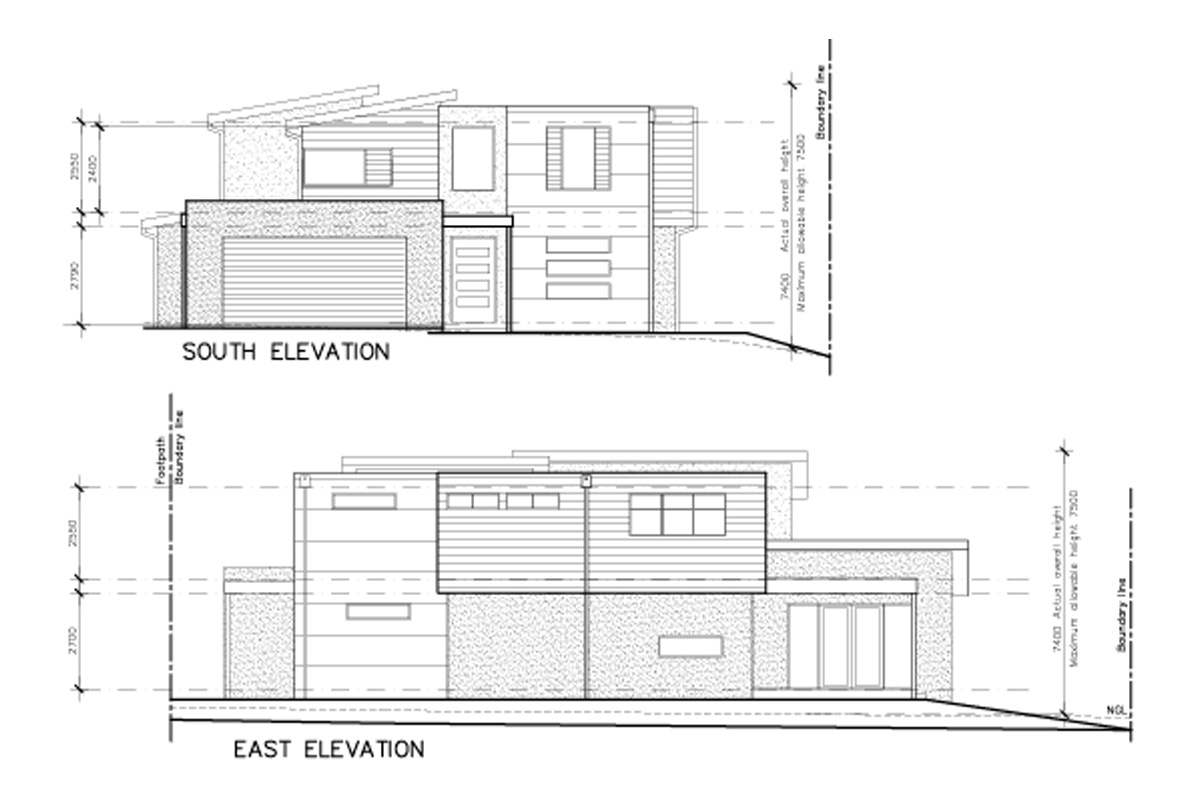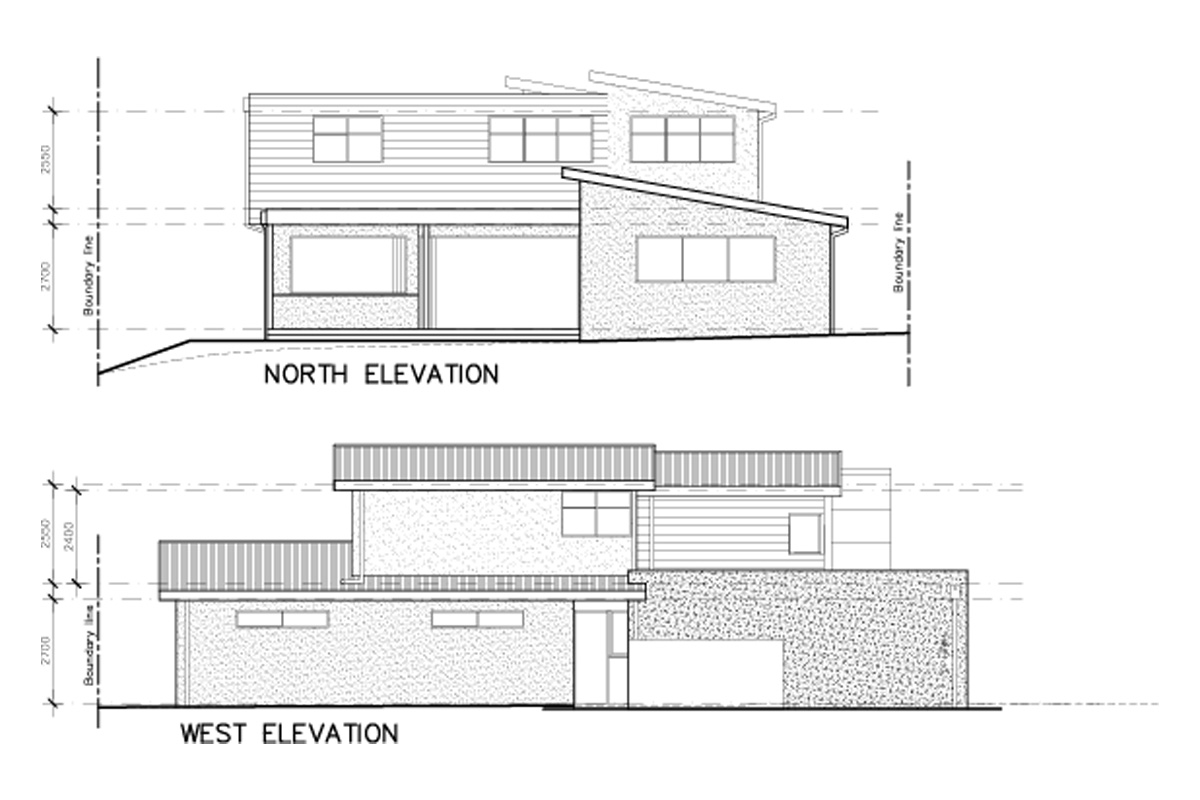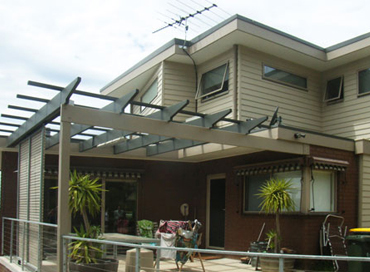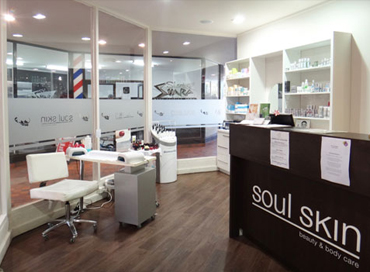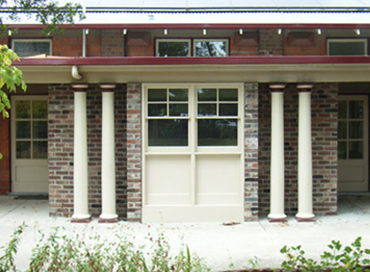Gap Court
New Residence
Torquay, Victoria 3228
Residential Houses
Our clients originally came to us with very definite ideas for their north facing rear, corner block in a new estate in Torquay Victoria. Our job was to interpret the needs behind these ideas, and provide a design solution that was in line with our clients' wants whilst meeting building regulations and design development guidelines.
The result is a two storey residence that 'works' and one that our clients are more than happy with.
The ground floor consists of an open plan kitchen, (complete with servery) meals, family and rumpus room all of which open onto a north facing alfresco area, as well as a guest bed suite. The family's bedrooms, bathroom and ensuite are all upstairs, along with a further north facing living area.

