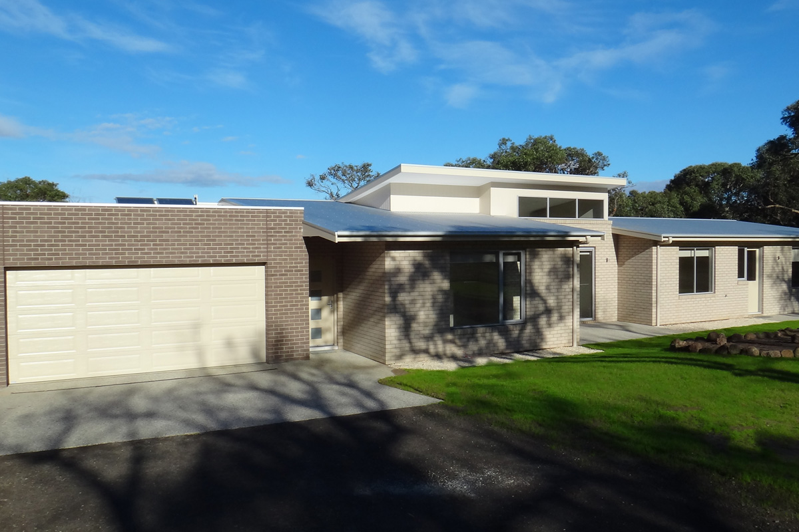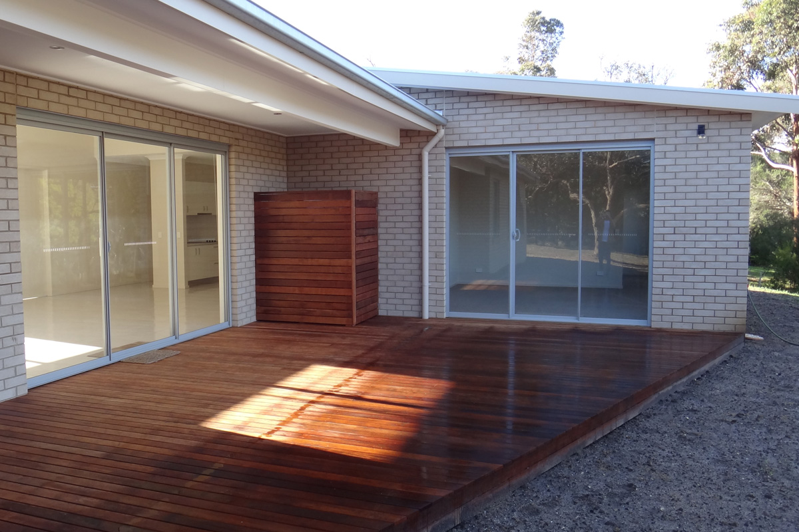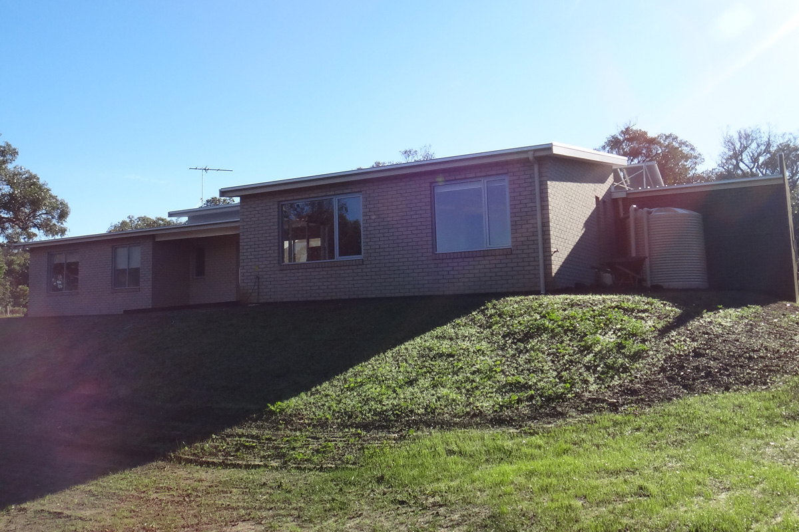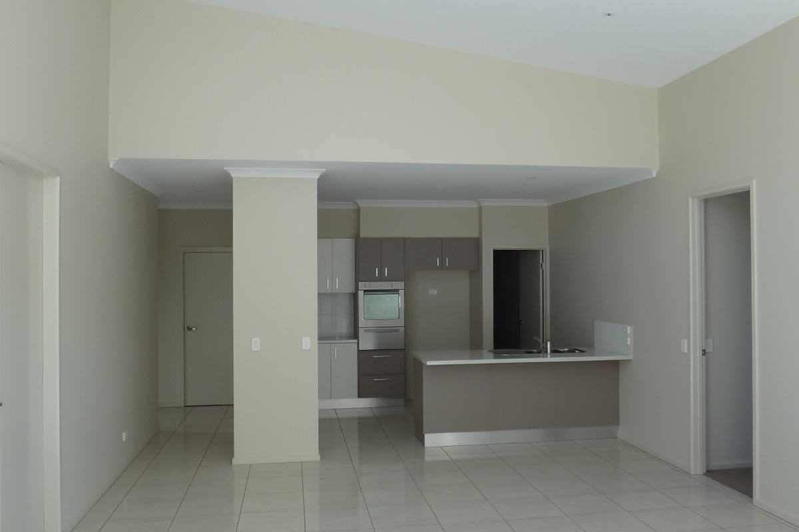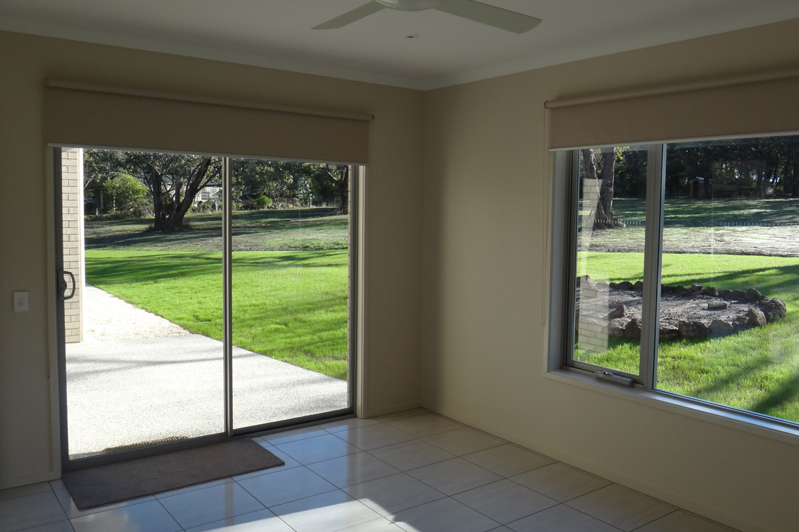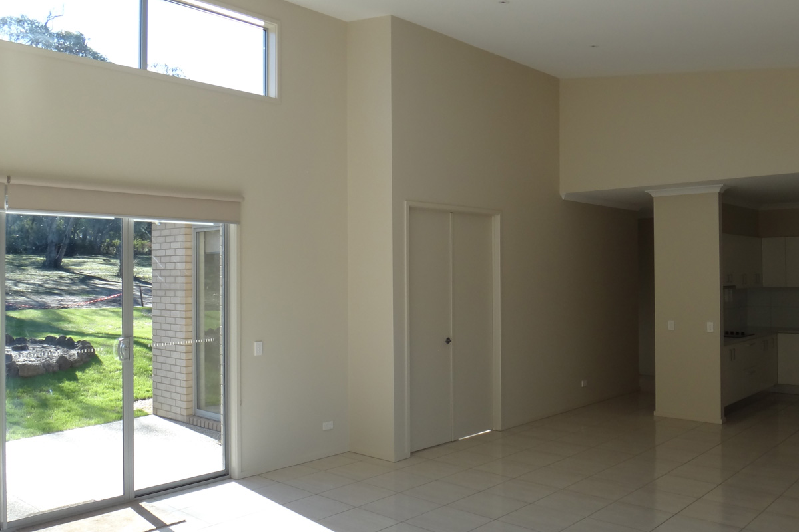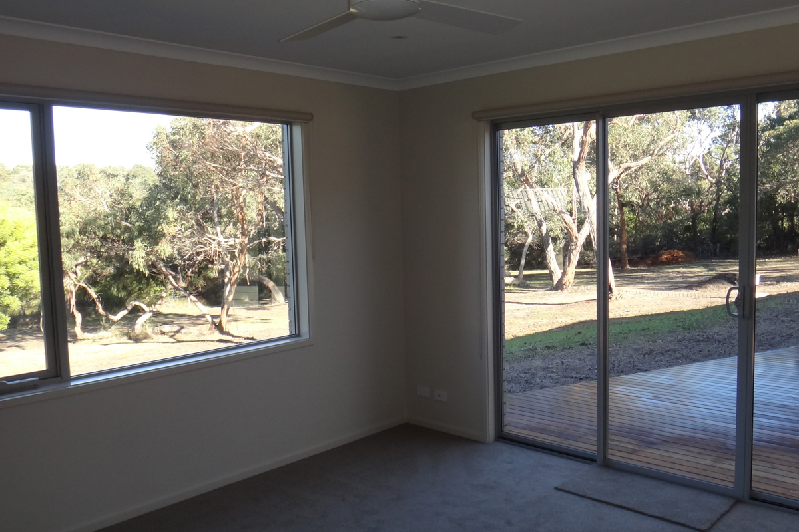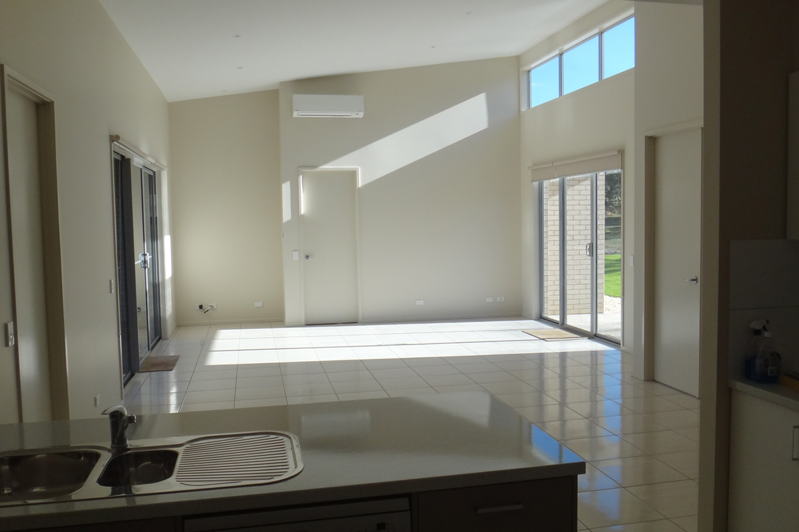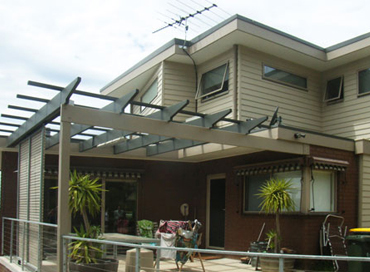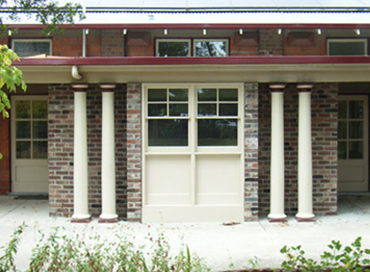Gross
New Residence
Torquay, Victoria
Residential Houses
Our clients were owner builders who wanted to build a comfortable, single storey home that made the most of the views on their rural property. Our brief was to design a home that consisted of adaptable spaces that were ‘zoned’ so that sections could be used when extended family or visitors came to stay or closed off when not in use.
We created a design that incorporated all of our clients’ requirements. The two bedroom wings are separated by the central hub of the home which consists of the kitchen, family/meals and dining areas. Large expanses of glass and clerestory windows capture the bush views of the property and, with added pergolas; optimization of the northern sun was achieved.

