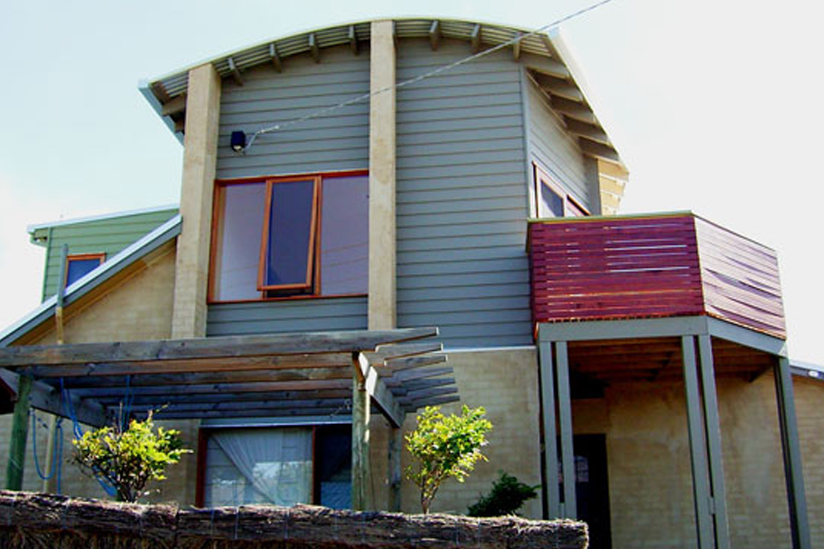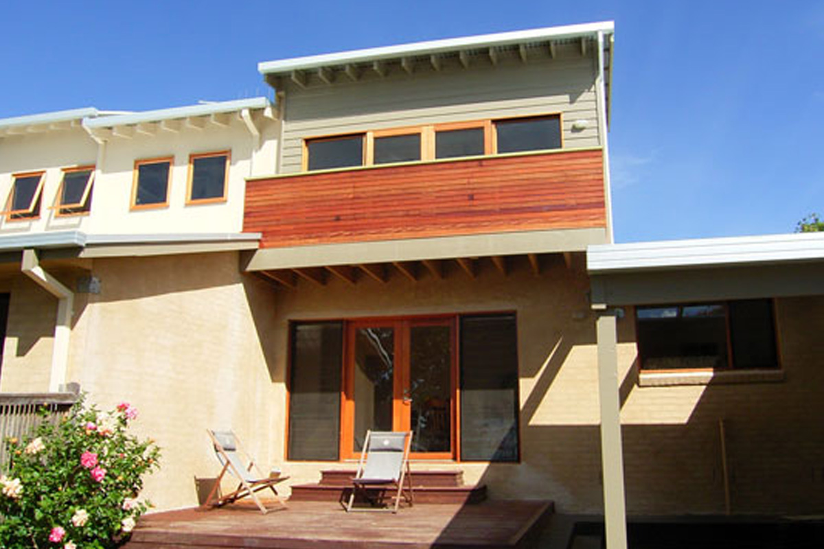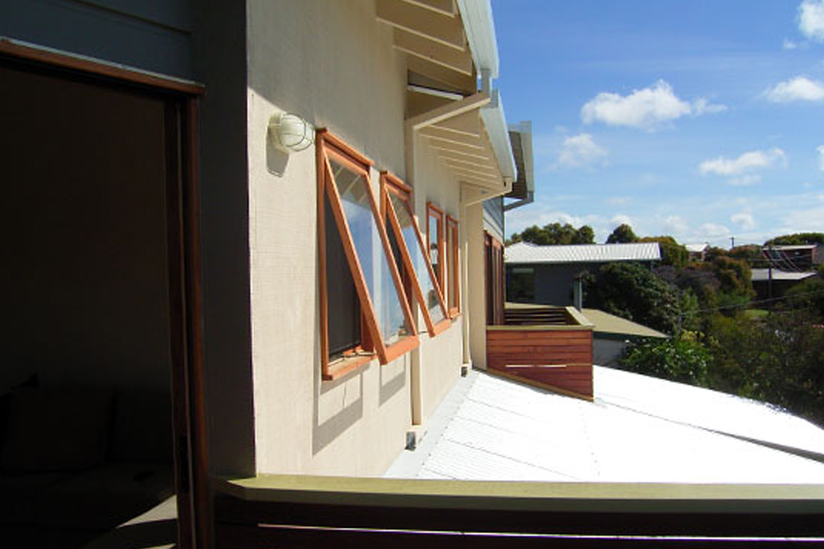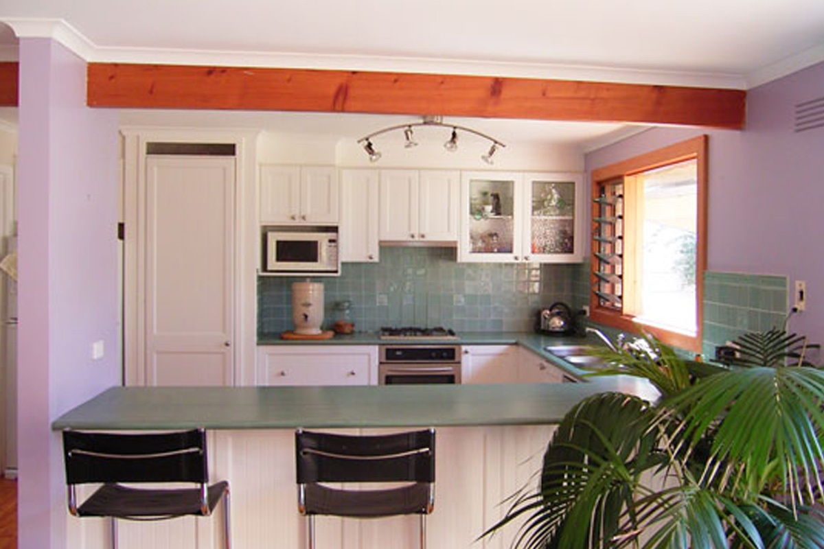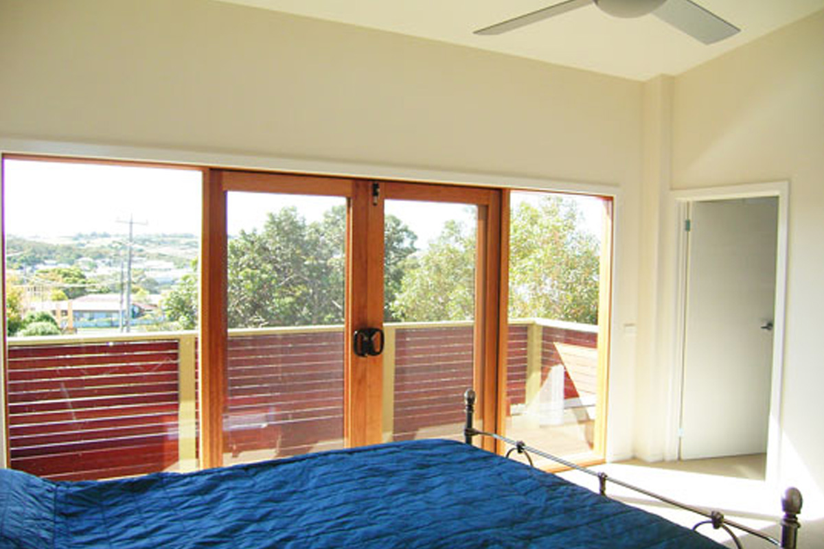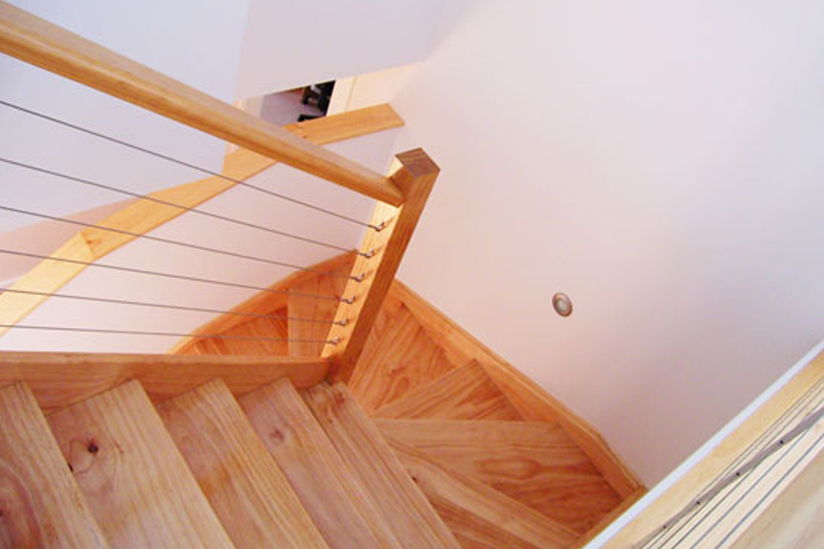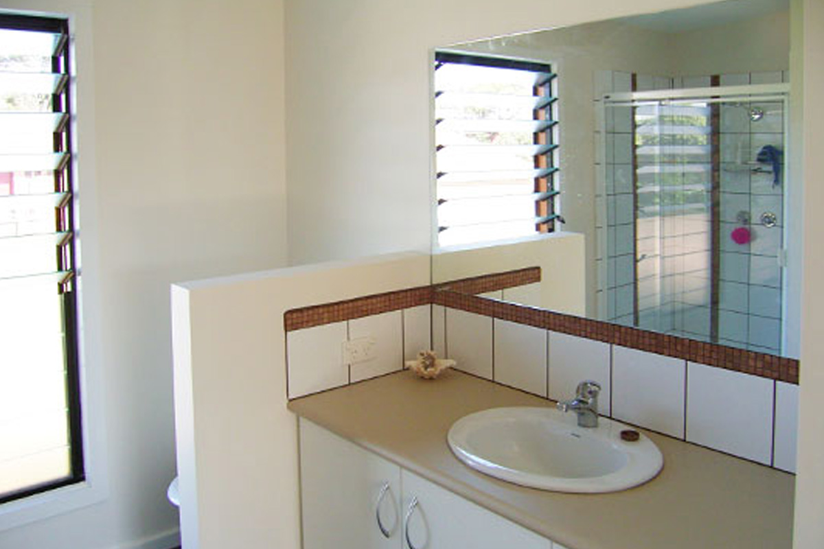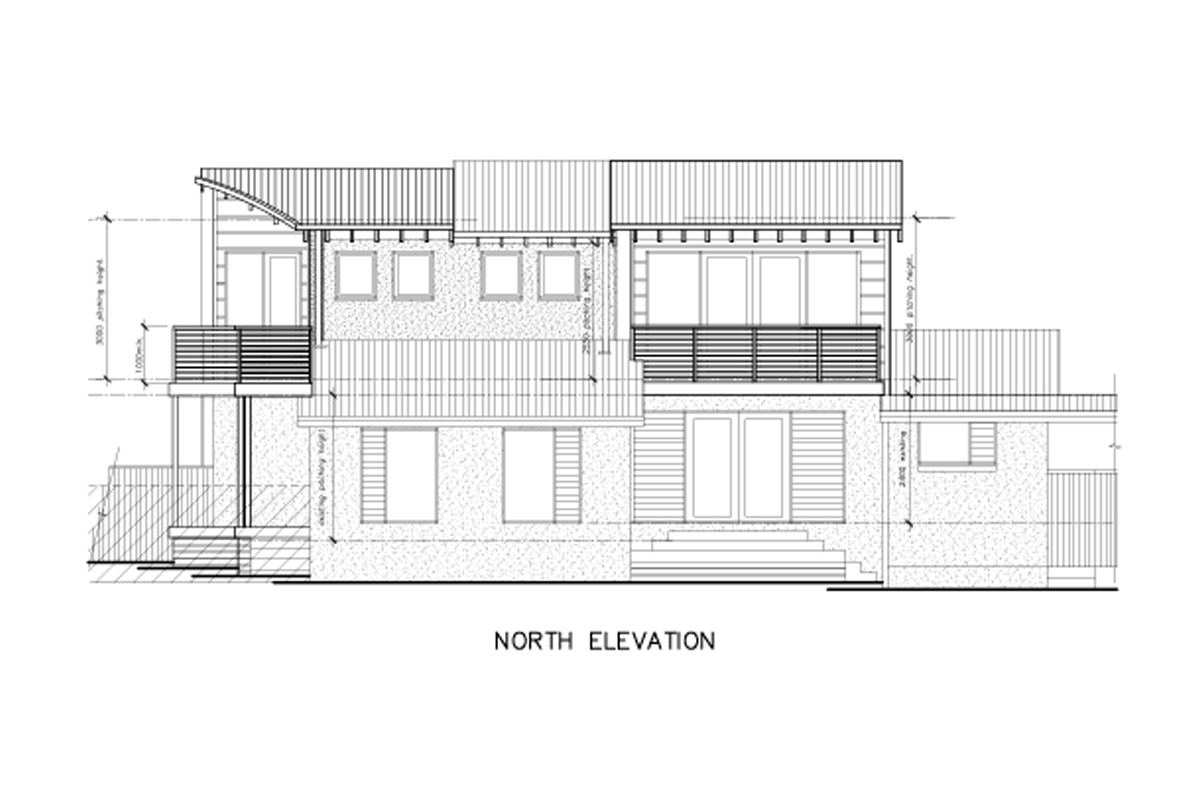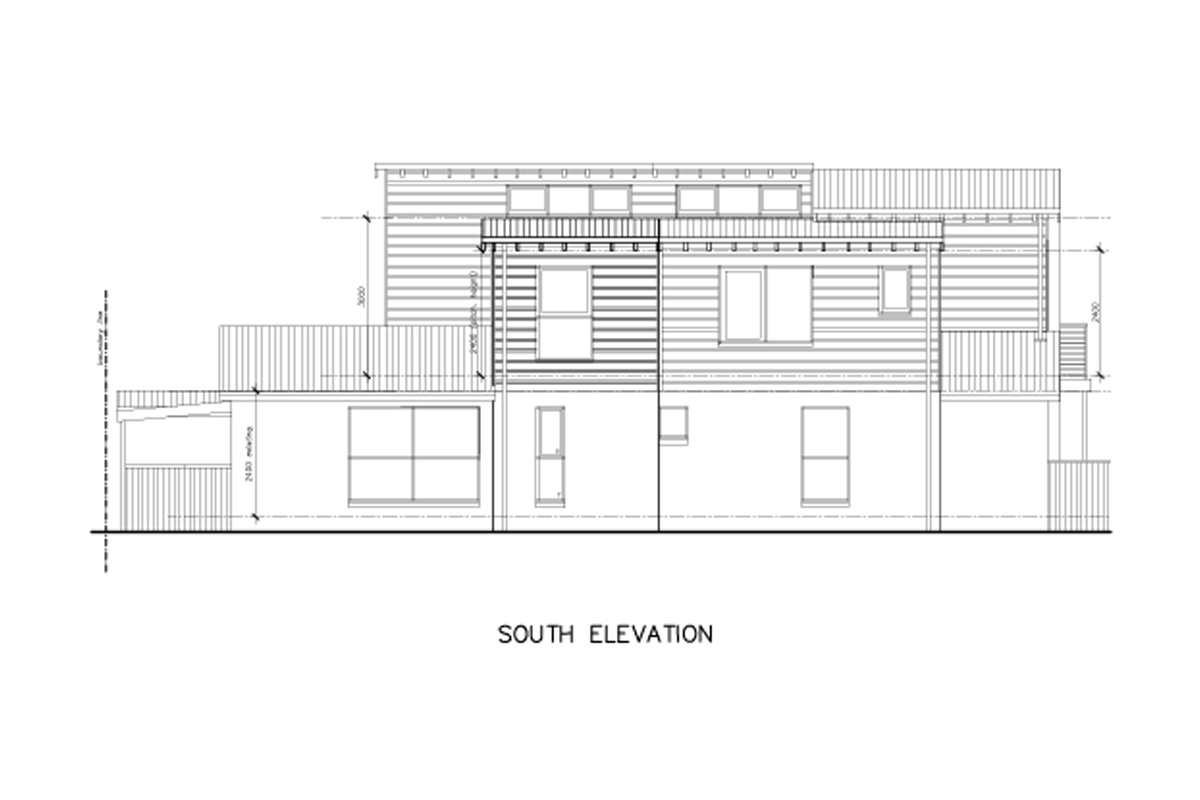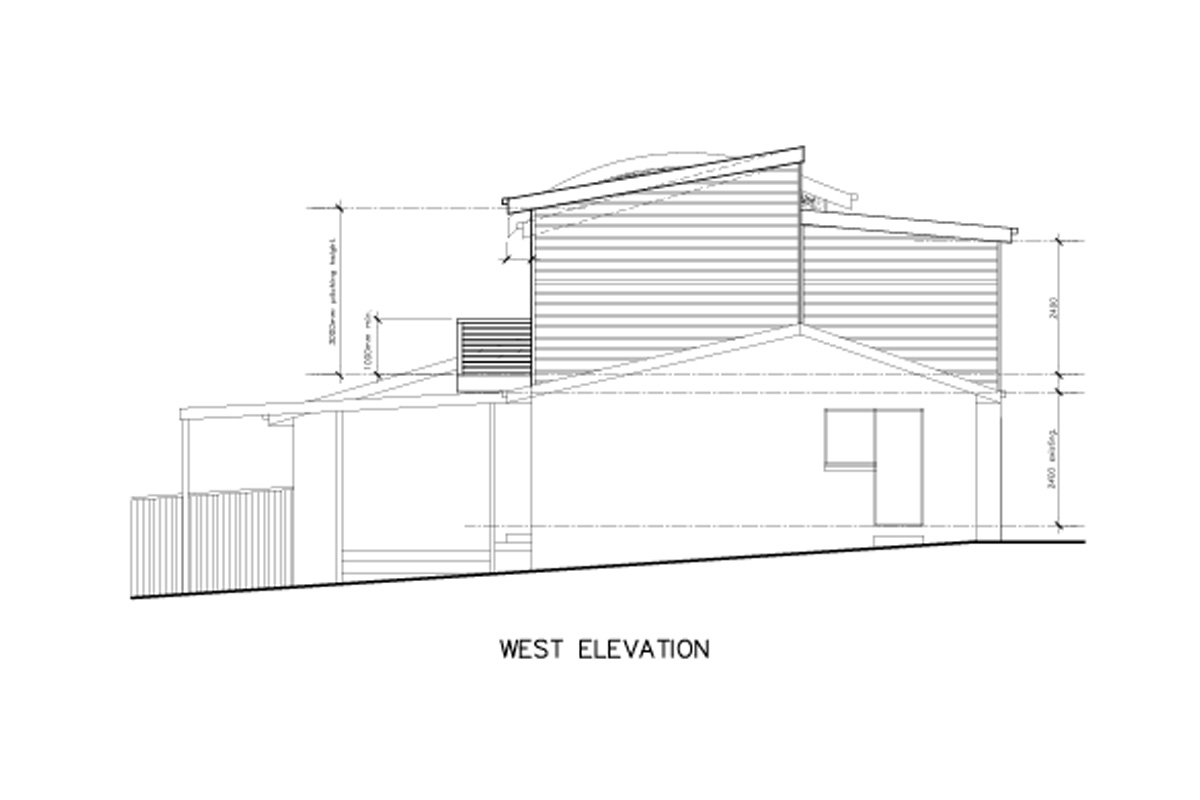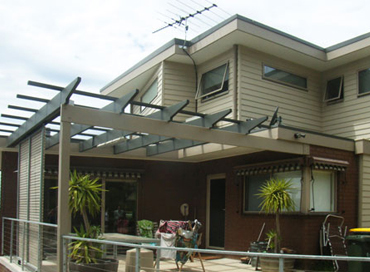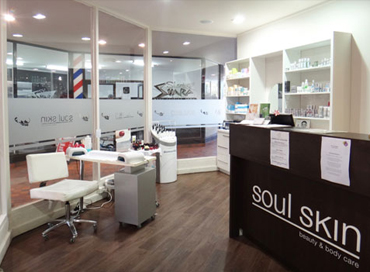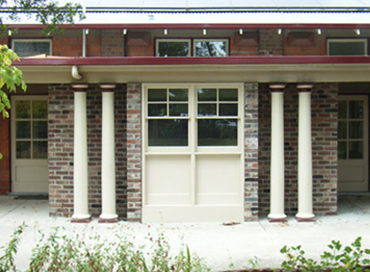Iluka Court
Second Storey Addition
Jan Juc, Victoria 3000
Residential Houses
This once modest single storey home, nestled within the surfing coastal town of Jan Juc has been transformed into a modern double storey family home, now capturing views, and more aesthetically in tune with the coastal themes, materials and colours of the area. Each family member can now enjoy their own identity, space, and entertaining needs while still openly interacting together as a family unit.
The residence is situated on a corner allotment with the land sloping down to this densely treed corner. The house is actually viewed individually on three main sides via the highs and lows of Cantala Avenue, as well as Iluka Court. A strong design element was to also capture the individual interest on these three elevations. This was done by:
- The rear elevation having different protruded areas of coloured weatherboards pronouncing the stepping of skillion rooves, highlight windows to light up the stairwell and master suite.
- An arced roof emphasis on the front entry elevation with the continuance of existing rendered piers thru to the roofline of the second storey.
- This arc roof then splays along the upper balcony area (corner junction) till it forms the commencement of a more slender set of stepped zincalume skillion rooves with rendered wall panelling between the corner and bedroom sections as to compliment the existing ground floor rendered walls.
Most ground floor rooms were preserved in their general form; However with a few modifications, the family's central hub, the kitchen/meals area, was made more versatile and even the once smaller bedroom, now known as the "princess' room" has been increased in size with its own walk in robe, by wrapping it cleverly in and around the base of the stairwell.
Upon reaching the top of the light filled stairwell we can escape from the adolescent noises of downstairs into the serene, north facing, second living area fitted with its own powder room. Alternatively, behind high double doors, we find our selves enjoying the privacy of the spacious master suite, with its own balcony, amongst the surrounding treetops and peaceful views.
All in all, the owners, Michael and Sandra Gray are enjoying the modern enhancements to a house once bought with a fast turnover in mind!

